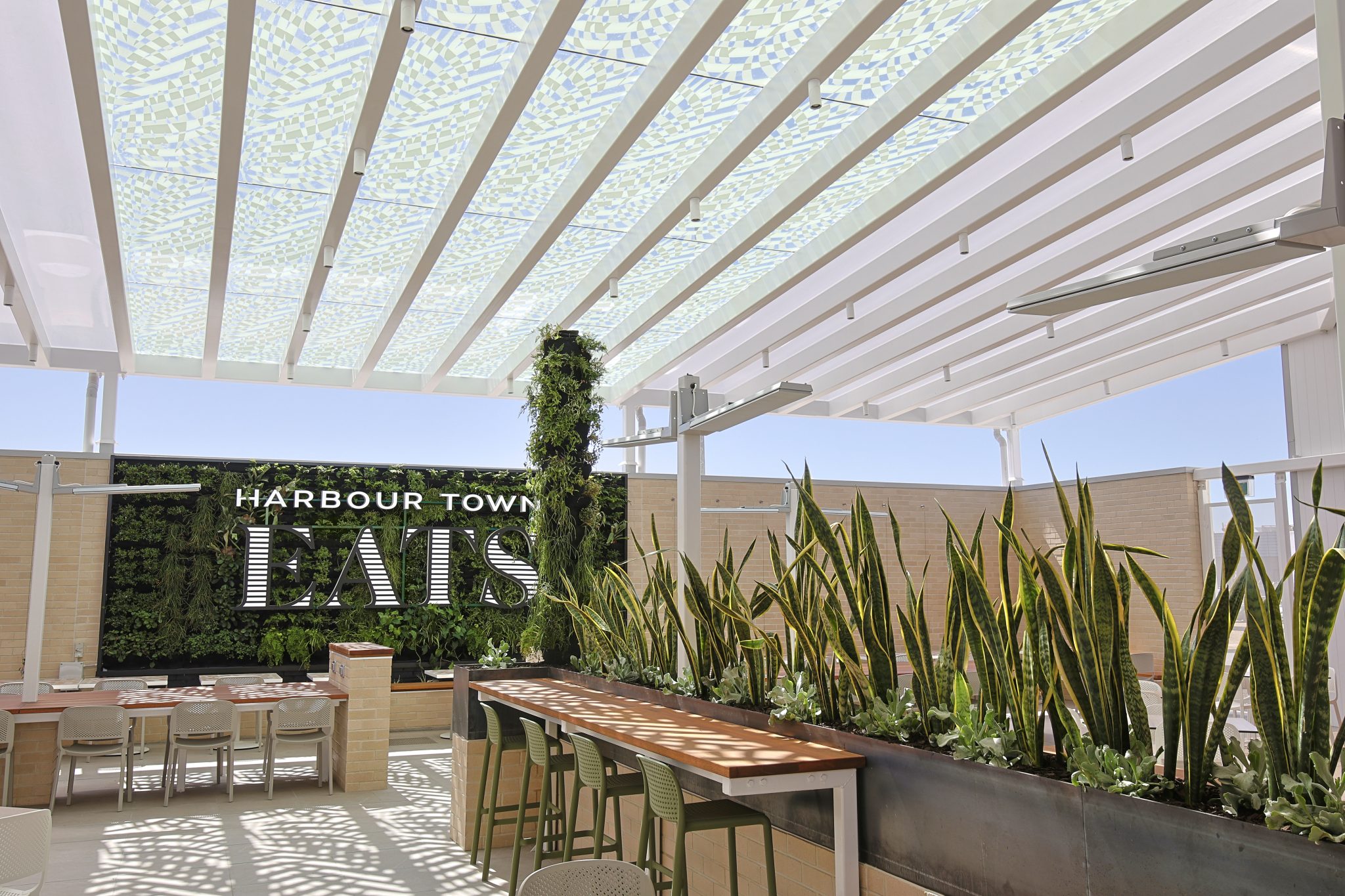
Harbour Town Eats
Harbour Town Eats is a covered food court at the Harbour Town Shopping Centre within the Adelaide Airport precinct. It's designed to offer an exceptional dining and shopping experience. This project involved extensive demolition, new building work, and architectural landscaping, all completed within a challenging timeline and limited site access.

Jarvis Toyota Somerton Park
This project involved the rapid demolition, renovation, and consolidation of seven existing warehouse tenancies on a new Brighton Road site to create a state-of-the-art dealership, service centre, and parts warehouse. The final result is a fully integrated, modern facility designed to meet both current and future operational needs.

Tryp by Wyndham Hotel Pulteney Street and Office Development
TRYP by Wyndham Hotel, Pulteney Street, is described as a “funky, millennial-focus offering, featuring rooms and interior designs inspired by the best of Adelaide and its regions” (Advertiser, March 3rd, 2023). The project features a twelve storey hotel building with 120 guest rooms, dining, bar, boardroom and gym areas, alongside an adjoining new eight storey office building.

Mylor Kitchen and Dining Room Upgrade
The project comprised a creating new commercial kitchen, a secondary self-catering kitchen, al fresco deck and complete upgrade of the existing dining room. The project included creating extensive temporary food preparation areas and all works were completed while the famous camp centre was fully operational. Care was taken with all deliveries and movement of plant and machinery as it was a very active human environment. The finishes were first class and the client was very happy with the exceptional service from Marshall & Brougham.

Jarvis Trinity Gardens Service Centre and Workshop
Construction of an expanded service centre and administration offices. This project was completed ensuring minimal disruption of Jarvis Ford’s busy service department.

Paramount Browns
The building is a warehouse retail facility with internal/external areas of retail space over 2500m2, located in Totness and constructed on a greenfield site.

Wallis Building, Glenelg
The project consists of ground floor and first floor tenancy areas with roof level carpark that is accessed from the neighbouring shopping centre which was all built by Marshall & Brougham and occupies the entire site. All levels are serviced by a lift and stairs with amenities to ground and first floors and a loading area to the ground floor. The design takes into account future tenants needs with service points to each potential tenancy and minimal columns to enable future tenant fitout flexibility.

St Agnes, Shopping Centre
Extensions and refurbishment of existing shopping centre

Bay Junction, Shopping Centre
The scope involved demolition of existing buildings and a complex set of enabling works to neighbouring buildings to allow the main tenant, Woolworths to continue to trade in the centre of the construction site. In a staged process, the new buildings were built (as much as they could) around the existing Woolworths, maintaining services and access to Woolworths until Woolworths closed down for partial demolition and refurbishment midway through the project. A Woolworths fit out was also completed.

Jarvis, Showroom Fitout
A two storey refurbishment for a car sales showroom and workshop, plus a new two storey with basement carpark for sales, spare parts, customer service and administration.

Mawson Lakes, Shopping Centre
New shopping centre and comprising Woolworths supermarket, retail tenancies, mall, upper level car park and 40 apartments.

Woolworths, Glenelg
Woolworths Refurbishment

Citizen, Restaurant
Citizen Restaurant included the demolition of the existing rear of the hotel and an entire internal fit out, saving the main entrance lobby and north western front bar with heritage components which were identified, protected and reinstated.

Newton, Shopping Centre
Multi-level development constructed within the confines of an existing shopping centre, comprising retail tenancies, Woolworths, undercroft and rooftop car parking, all constructed within a restricted site with limited access due to adjoining existing shopping centre which required continual public access.

Goolwa, Shopping Centre
Marshall & Brougham were engaged to expand the centre which comprised extensions to the Woolworths supermarket, expansion of the mall in a westerly direction, additional retail tenancies, expansion of existing retail tenancies and a new northern entrance. Car parking was also expanded and infrastructure upgraded to cater for further expansion planned in the future. The centre was extended whilst all tenants continued to trade and was undertaken in stages to minimise disruption to retailers and to ensure access for shoppers was not compromised. Fitouts were undertaken under a separate contract direct with Woolworths for the supermarket upgrade and expansion and also the new fitout of Woolworths Liquor.